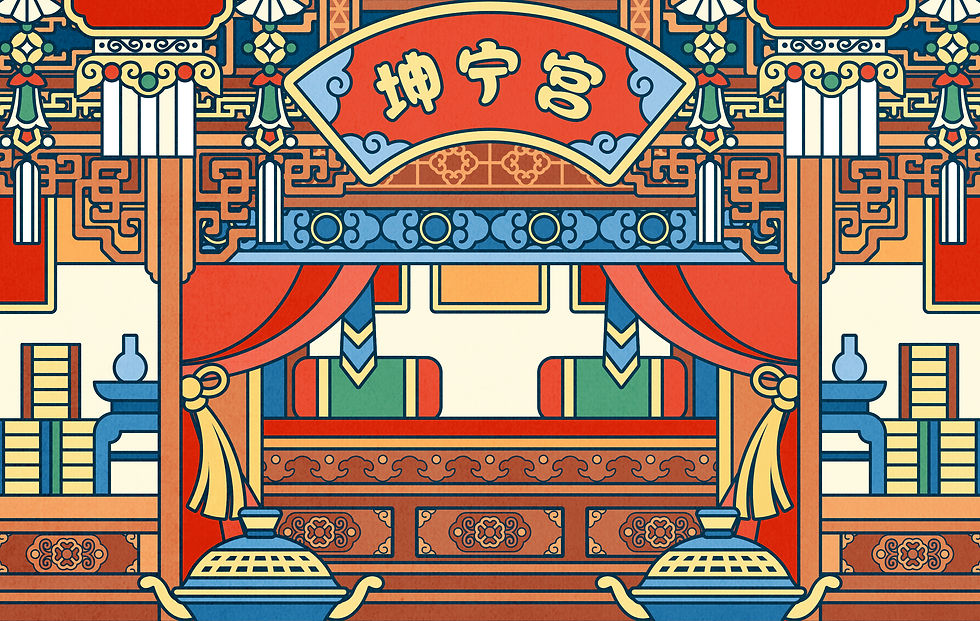YIYI ZHENG
illustration
Forbidden City
The Forbidden City is a palace complex in Dongcheng District, Beijing, China, at the center of the Imperial City of Beijing. It is surrounded by numerous opulent imperial gardens and temples including the 22 ha (54-acre) Zhongshan Park, the sacrificial Imperial Ancestral Temple, the 69 ha (171-acre) Beihai Park, and the 23 ha (57-acre) Jingshan Park.
The Forbidden City was constructed from 1406 to 1420, and was the former Chinese imperial palace and winter residence of the Emperor of China from the Ming dynasty (since the Yongle Emperor) to the end of the Qing dynasty, between 1420 and 1924. The Forbidden City served as the home of Chinese emperors and their households and was the ceremonial and political center of the Chinese government for over 500 years. Since 1925, the Forbidden City has been under the charge of the Palace Museum, whose extensive collection of artwork and artifacts were built upon the imperial collections of the Ming and Qing dynasties. The Forbidden City was declared a World Heritage Site in 1987.

The Palace Museum is a national museum housed in the Forbidden City at the core of Beijing. It was established in 1925 after the last Emperor of China was evicted from his palace, and opened its doors to the public.

The Hall of Supreme Harmony (Taihe dian) is the most dignified building in the Forbidden City, and is commonly referred to as the Hall of Golden Chimes (Jinluan dian). Built in the early fifteenth century (the Yongle reign), it was burned to the ground within months of its dedication. The Jiajing Emperor (r. 1522-1566) renamed it the Hall of Imperial Supremacy (Huangji dian), and upon making Beijing their capital, the Qing rulers quickly changed to the present name.

A hall in the Palace of Tranquil Longevity built by the aging Qianlong Emperor as part of his retirement suite. After announcing his desire to retire from the throne, the emperor began building a retirement suite, the Palace of Tranquil Longevity, in the northeast corner of the Forbidden City. This complex, also called the Qianlong Garden, was built with the highest quality and designed with the most exceptional Chinese techniques.

The Gate of Longevity and Health (Shoukang men) is the front entrance of the Palace of Longevity and Health (Shoukang gong). Built contemporaneously with the palace, the south-facing gate has a roof of glazed tiles. Either side of the gate on the palace’s outer wall has a small door and a small guard room.

The Hall of Mental Cultivation (Yangxin dian) was built in 1537 and rebuilt during the Qing emperor Yongzheng's reign (1723-1735). The "I"-shaped buildings are divided into two parts - the front halls and the rear halls. The chamber was moved to the rear halls after the emperor Yongzheng. The central rooms and the west rooms of the front halls were changed into the place where emperor handled the state routine affairs,reviewed memoranda and received his officials.

The Belvedere of Viewing Achievements (Fuwang ge, also translated as Belvedere of Fulfilled Aspirations) is situated in the fourth courtyard of the garden of the Palace of Tranquil Longevity (Ningshou gong) in the northeastern part of the Forbidden City.

The Palace of Heavenly Purity was built in the early fifteenth century as the emperor's principal residence. Having been rebuilt several times after conflagrations, the current building is datable to 1798, the third year of the Jiaqing reign (1796-1820).

North of the Hall of Union (Jiaotai dian), the Palace of Earthly Tranquility (Kunning gong) was built for the chief consort of the emperor. During Qing times, the Palace was remodeled into a Manchu-style house, which was dubbed "pocket house” (koudai ju): the house has its main door off center to the east rather than in the middle; wooden panel doors replace lattice doors; windows open from the bottom (swinging out on hinges fastened at the top) and are propped up by sticks.

The Belvedere of Literary Profundity (Wenyuan ge) is a bibliotheca behind the Hall of Literary Brilliance (Wenhua dian). It was constructed in 1776, the forty-first year of the Qianlong reign (1736-1795), modeling on the renowned Belvedere of Heaven's First Creation (Tianyi ge) in Zhejiang province. The two-storey pavilion is covered by black glazed tiles on the roof trimmed with green glazed tiles. These colors render the pavilion solemn and elegant.

The Palace of Compassion and Tranquility (Cining gong), first built in 1536 in the west of the Forbidden City, was the palatial residence especially built for Empress Dowager Jiang at the order of the Jiajing Emperor (r. 1522-1566). In 1769 (the thirty-fourth year of Qianlong reign, Qing dynasty), the main hall of Palace of Compassion and Tranquility was rebuilt with multiple-eaves, and the rear hall was moved further north, in a layout as seen today.


















